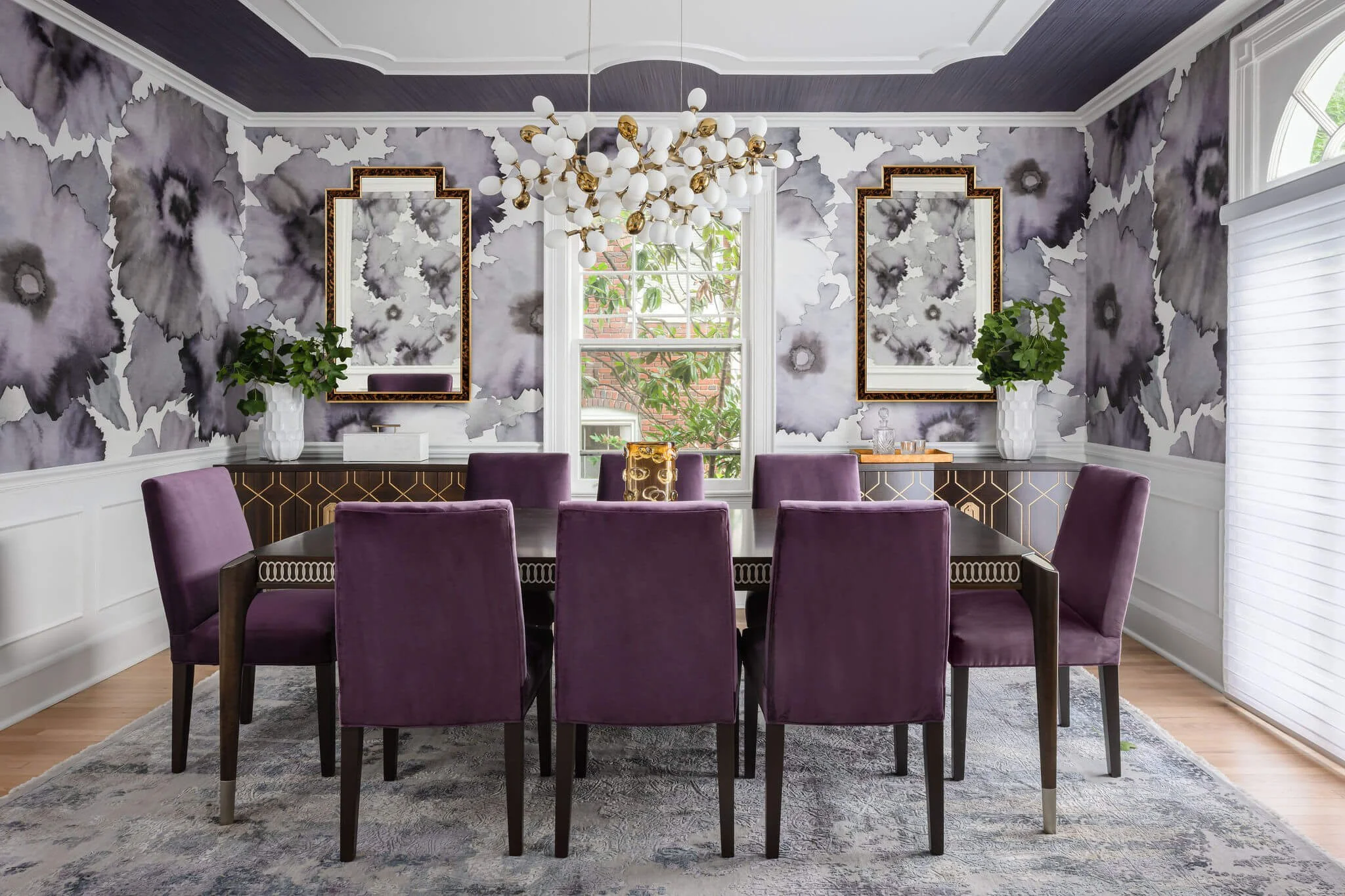Warm, Personal, and Refined: A Whole-Home Transformation
from neglected home to serene retreat
Client: Private Residence
Location: Washington, DC
Completed: 2024
Services: Interior Design; FF+E Specification & Procurement; Millwork Design and Specification; Lighting Design, Specification and Procurement; Project Management
Photography: Stylish Productions
-
This full-scale renovation turned a severely neglected property into a serene, sophisticated sanctuary for a mother and her two children. We reimagined every square foot of the home, blending thoughtful functionality with refined aesthetics.
The original scope included all new furnishings and decorative lighting throughout, the addition of recessed lighting, a complete kitchen renovation, a refreshed powder room, and a reimagined basement with new storage, a children's hangout, a half bath, and an exercise space. We also incorporated semi-custom closets, new window treatments, curated wallcoverings, and a fully renovated third-floor hall bath.
Special design solutions included enlarging the entry coat closet by capturing unused kitchen space and adding a new closet to one of the children's bedrooms. As the project evolved, so did the scope—eventually expanding to include the renovation of the primary bath and the second-floor guest bath.
Despite an ambitious timeline and frequent shifts in direction, our team remained flexible and focused, ultimately delivering a layered, livable home tailored to our client’s vision: polished yet personal, sophisticated yet deeply warm.
“Todd, thank you for truly taking care of me like family. I’m immensely grateful to you and your team for really caring for me and my kids and creating such a beautiful home for us. ”















