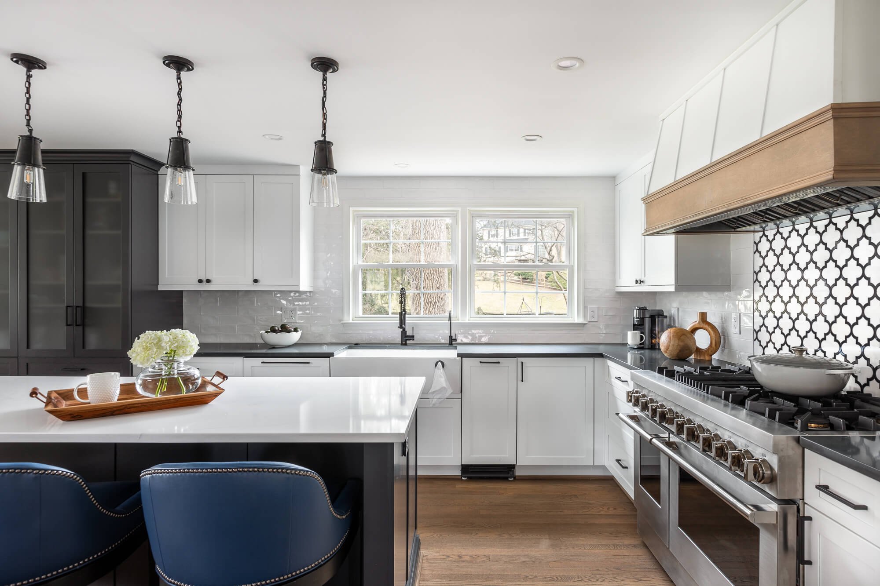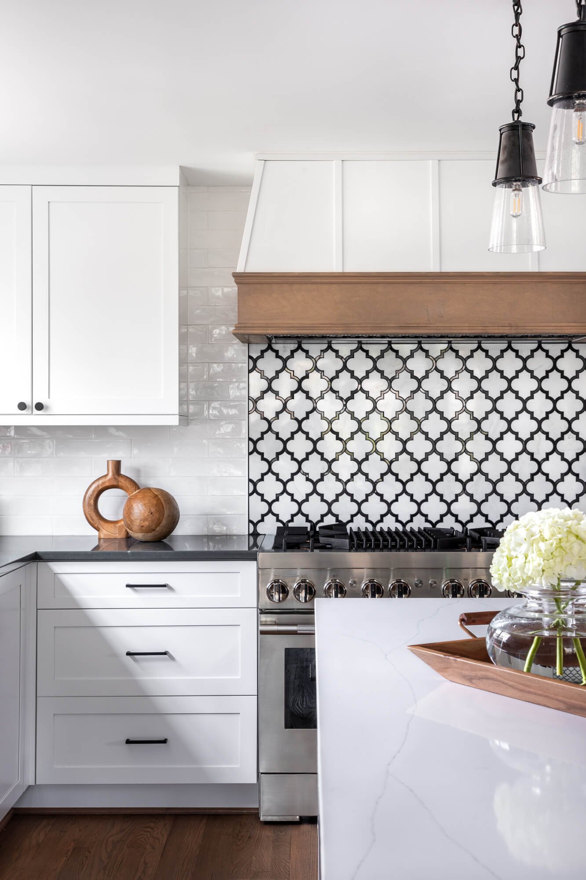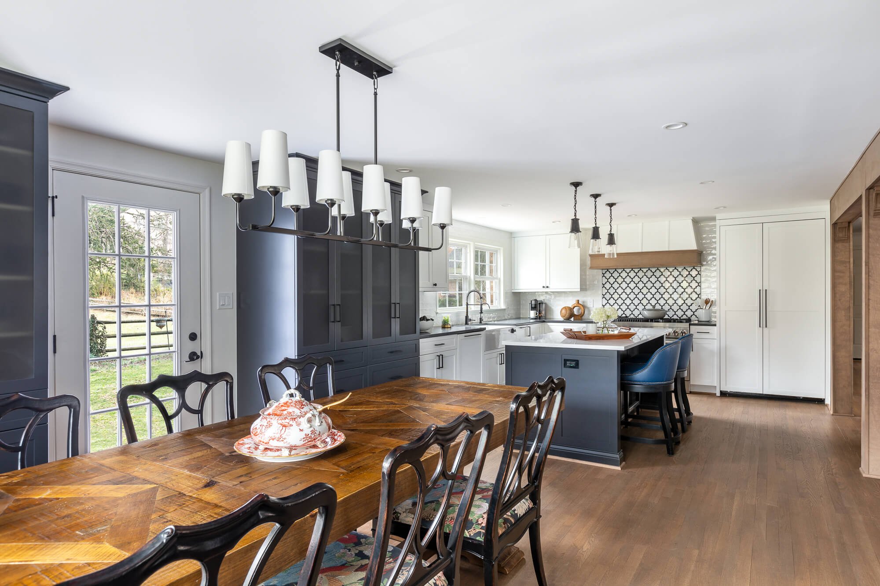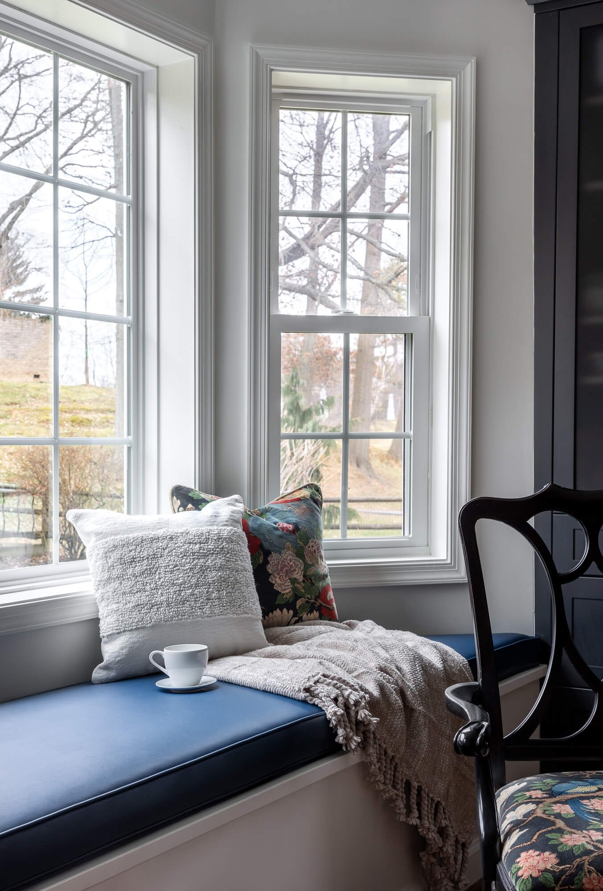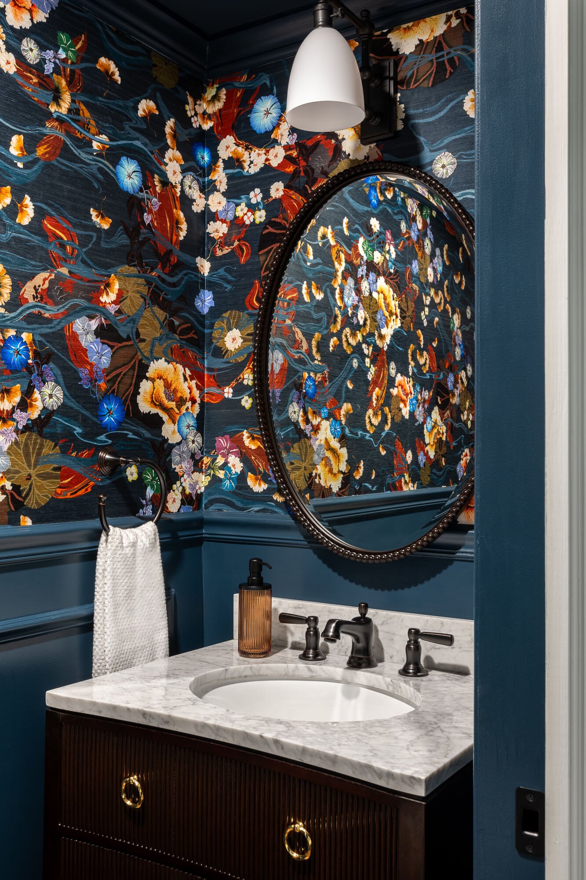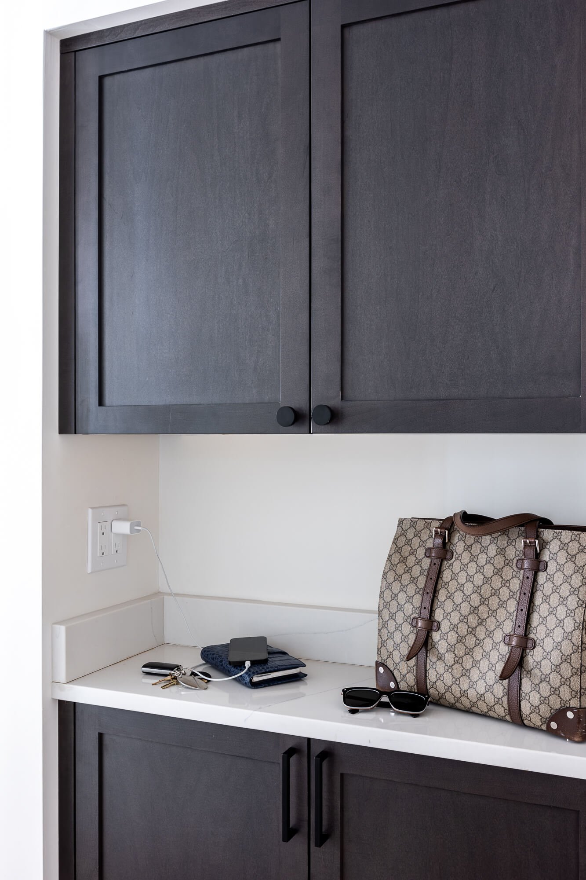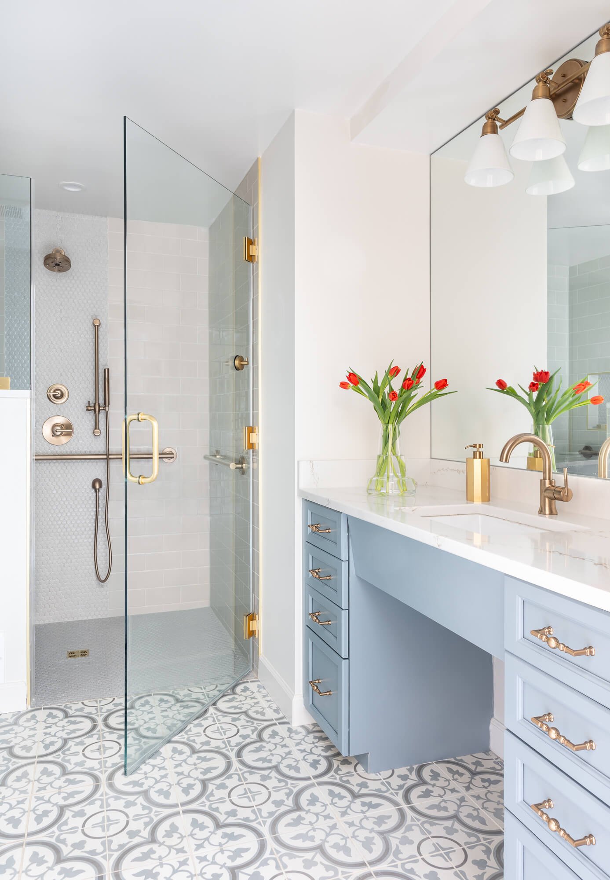A multi-generational home for aging in place
Main floor reconfiguration
Client: Private Residence
Location: Gaithersburg, MD
Completed: 2024
Services: Interior Design, Architectural Detailing, FF+E Specification & Procurement, Millwork Design, Lighting Design + Specification, Construction Administration
Architecture: Kim Centrone, Savvy Design Studio
Photography: Kate Wichlinski
-
This traditional colonial layout needed to be adapted to accommodate the homeowners’ aging parents. We transformed the existing family room into an accessible main floor en suite bedroom which includes a small sitting area.
We took the opportunity to open up the first floor for an open concept foyer, living room and kitchen, adding a new bay window to expand the kitchen and add natural light. An office was converted into a laundry and mud room with a charging station and we updated a dated powder room.
The living spaces were upgraded by specifying all new cabinetry and finishes including countertops, backsplash, flooring, carpet, paint and wallcoverings. A new kitchen table, chairs, counter stools and window seat were procured by us.
This project was a collaboration with architect Kim Centrone of Savvy Design Studio.

