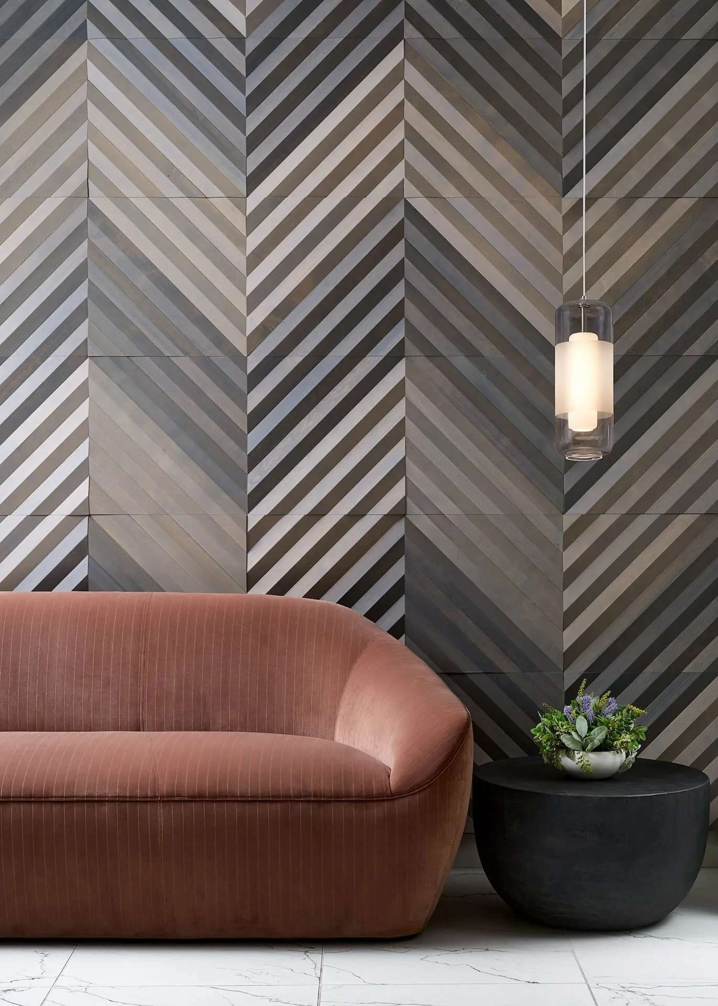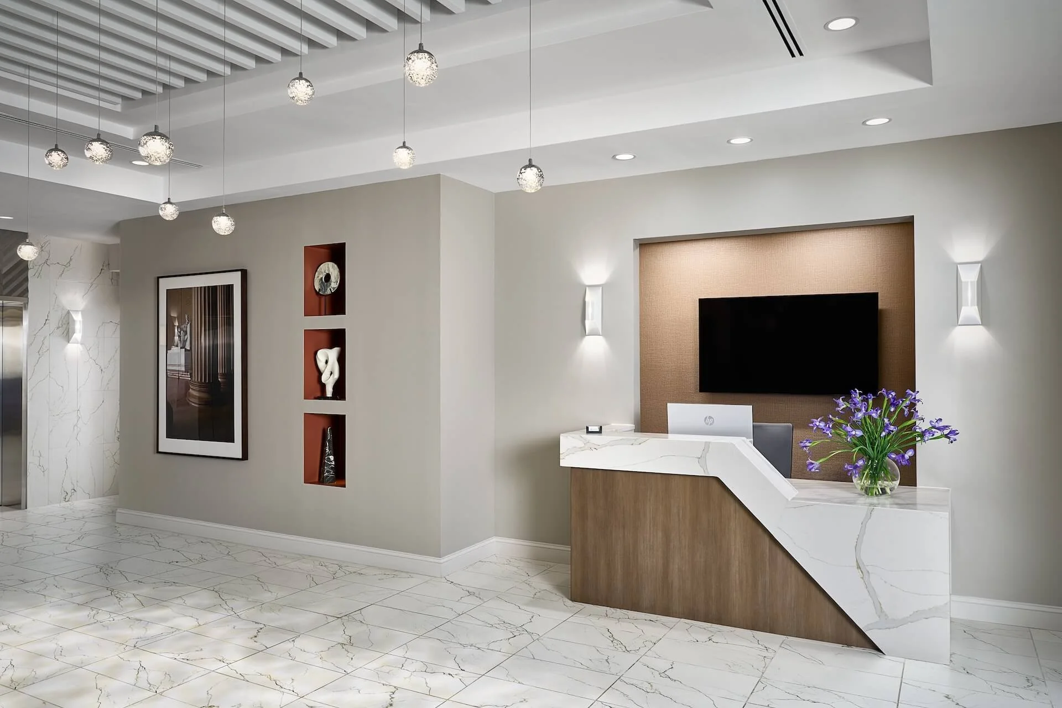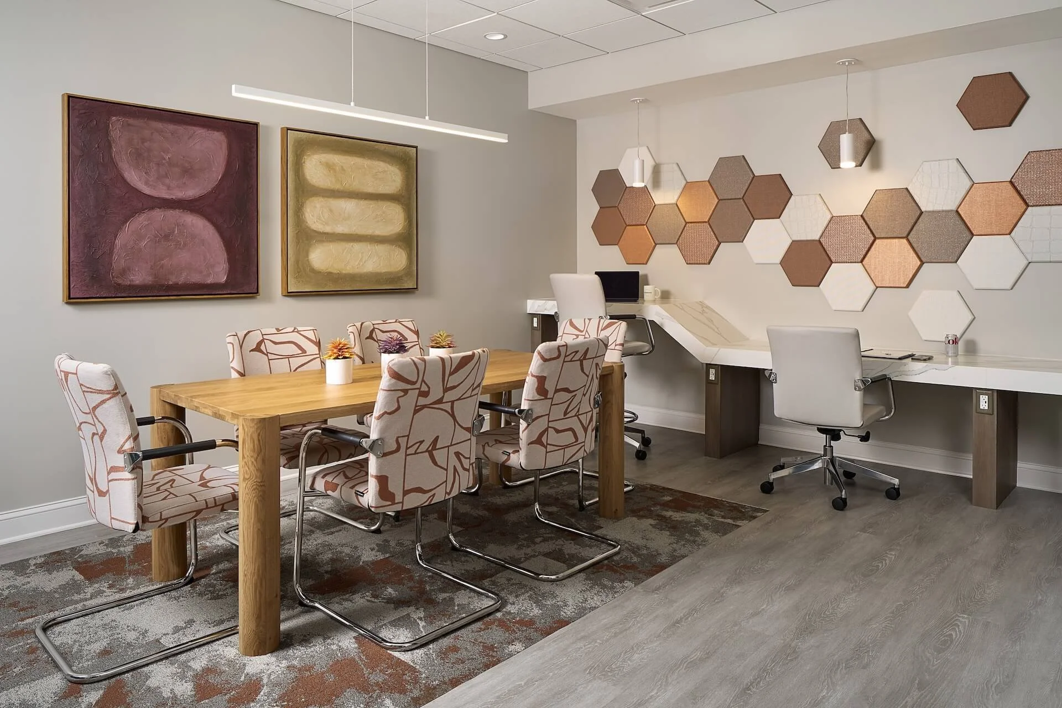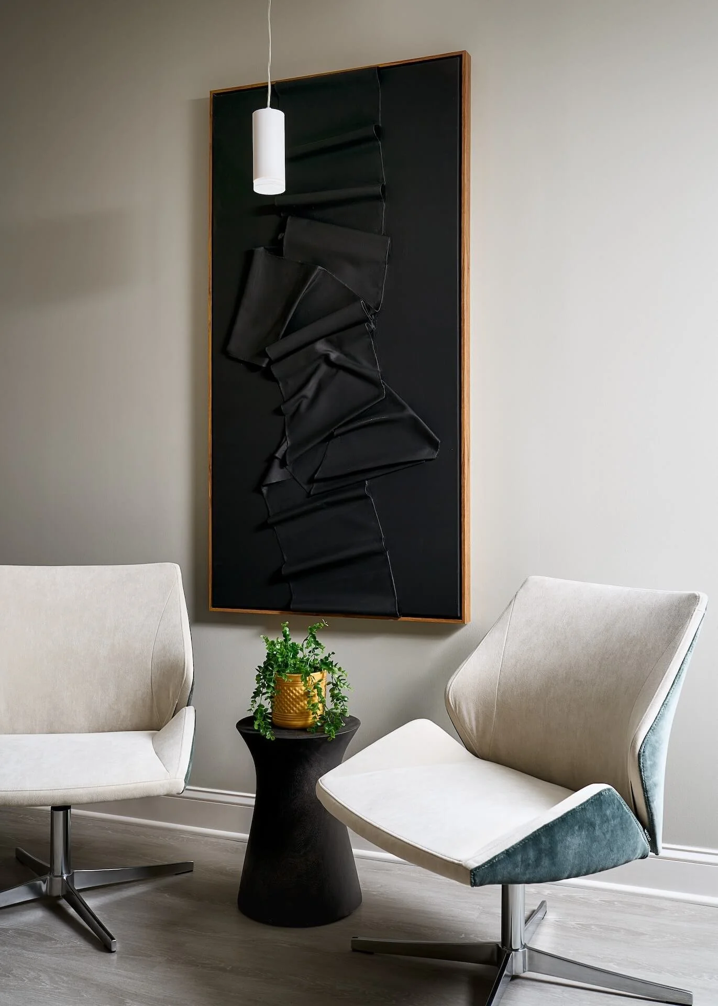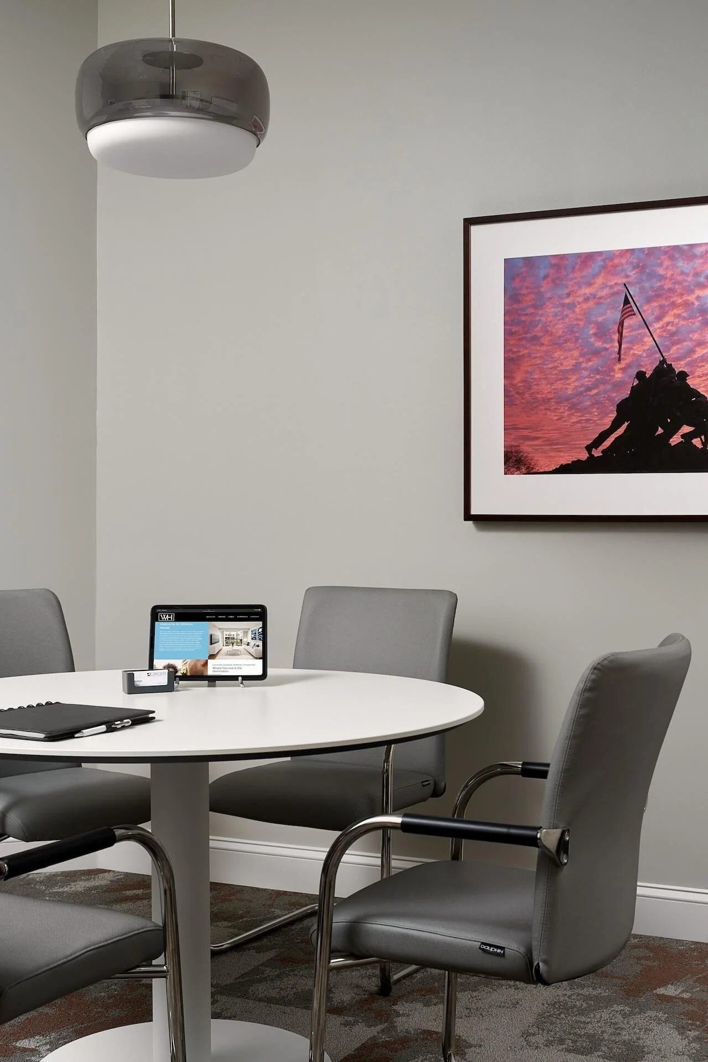DRAMATIC Apartment BUILDING TRANSFORMATION
Award-Winning WINSTON HOUSE APARTMENTS
Client: Borger Residential
Architect: Emotive Architecture
Location: Washington, DC
Completed in: 2025
Project overview: Interior Design, FF+E Specification + Procurement, Space Planning, Lighting Design + Specification, Millwork Design, Construction Management.
Photography: Ian Michelman
-
TOBE DesignGroup was engaged to breathe new life into the shared spaces of Winston House Apartments, a residential property located just blocks from the White House. We reimagined key amenities and common areas to reflect the comfort, convenience, and connection today’s residents expect.
This multiphase renovation included a full transformation of the lobby, corridors, fitness room, club room, leasing office, and business center. We approached each space with a contemporary lens, layering in rich textures, elevated finishes, and strategic lighting to create a cohesive experience from entry to amenity. The design embraces contrast and movement—balancing warm wood tones and sophisticated neutrals with bold sculptural lighting and artful moments of color.
From the crisp, welcoming reception area to the moody, lounge-like club room, each zone is designed to feel intentional and activated. The refreshed corridors guide residents and guests with elegant simplicity, while the fitness and business centers are tailored for flexibility and function.
The final phase, currently underway, will bring an outdoor rooftop amenity deck to life—complete with dynamic seating options, custom pergolas, and a grilling station. Designed as an extension of the building’s community-driven experience, the rooftop will offer a variety of spaces for gathering or quiet retreat with panoramic views.
Winston House now reflects a cohesive and modernized identity—one that enhances resident experience, adds long-term value, and invites people to feel at home the moment they walk in.

