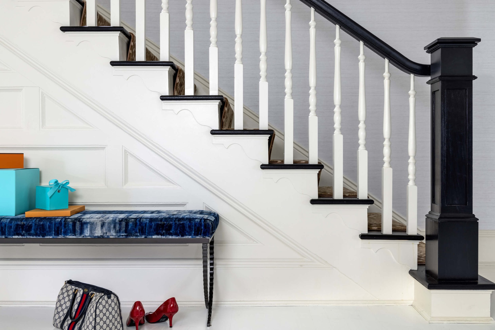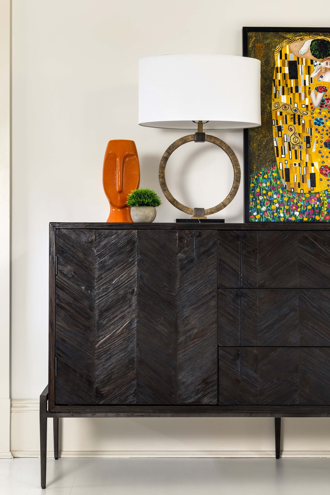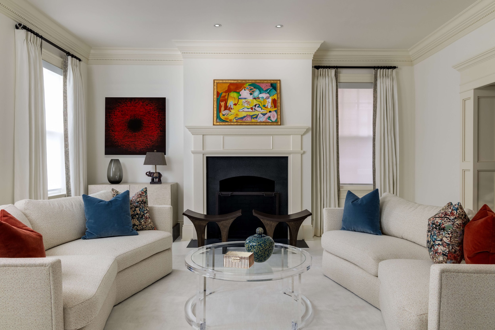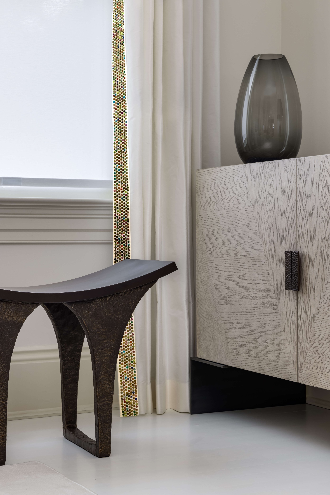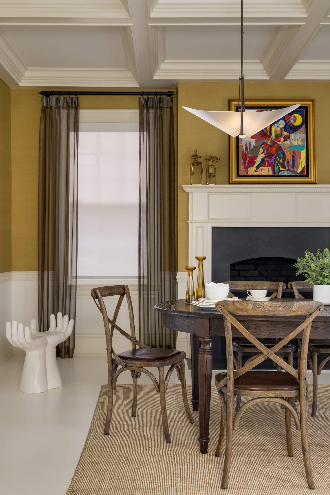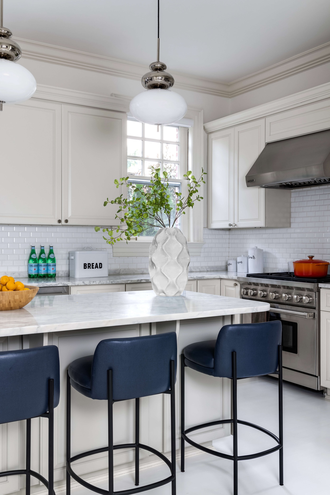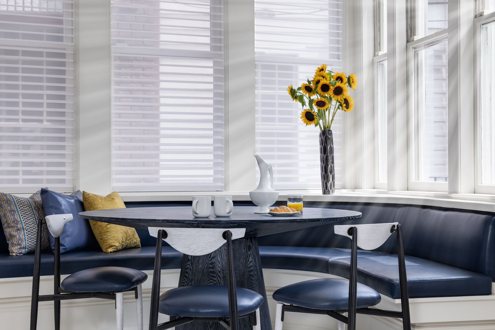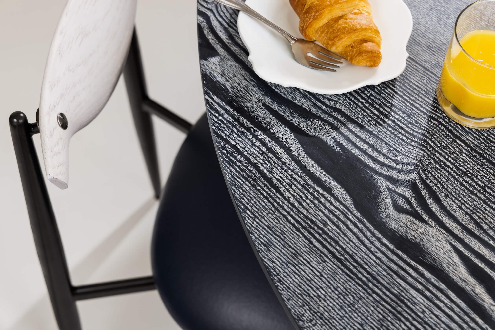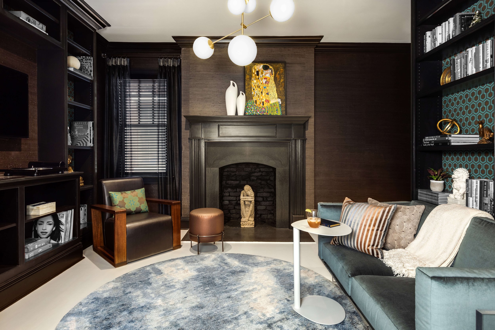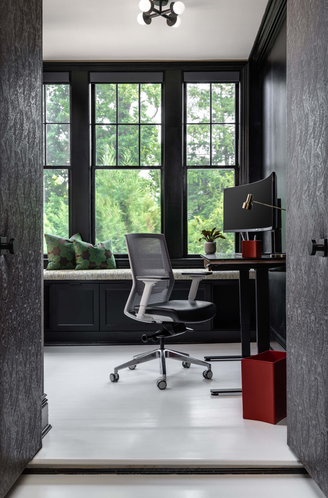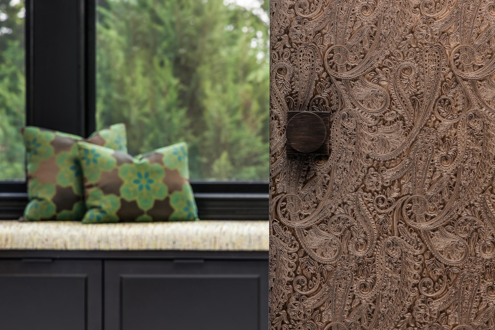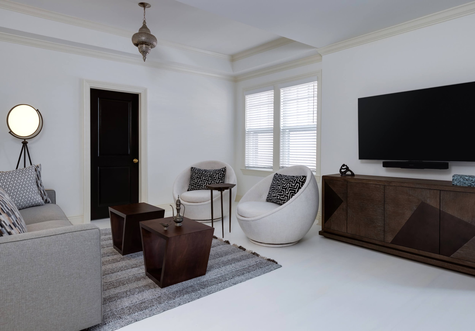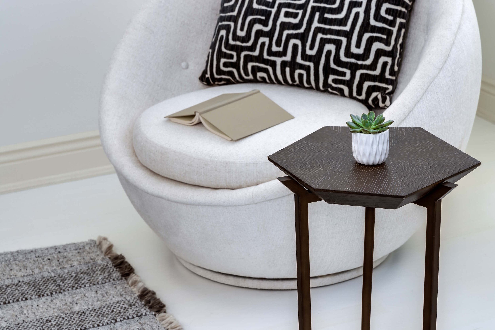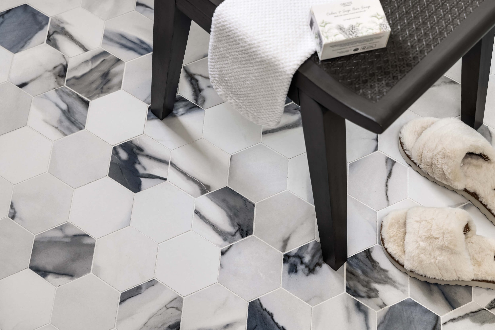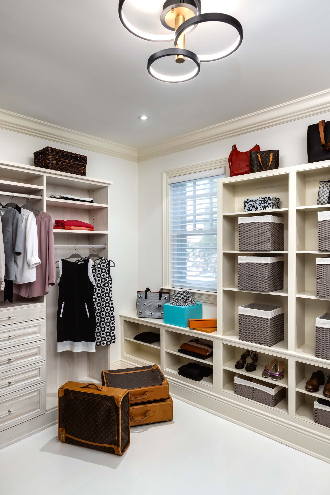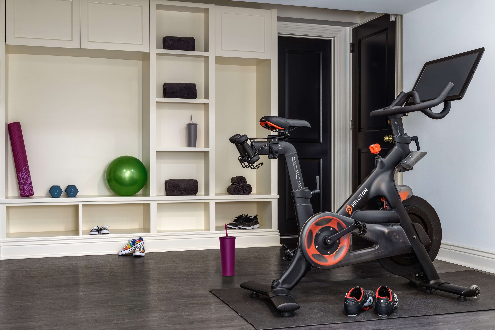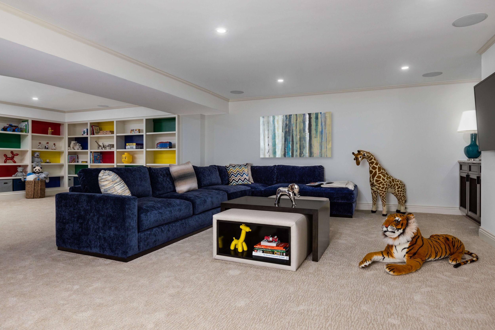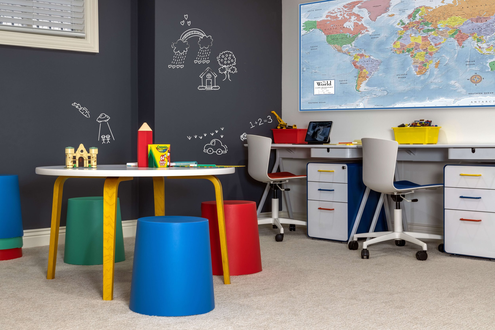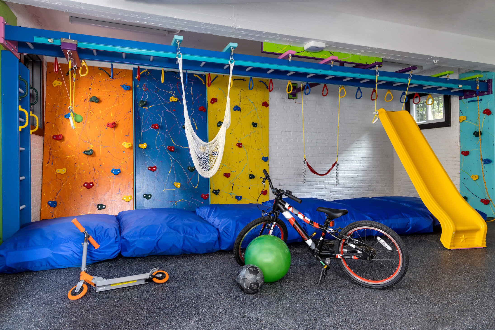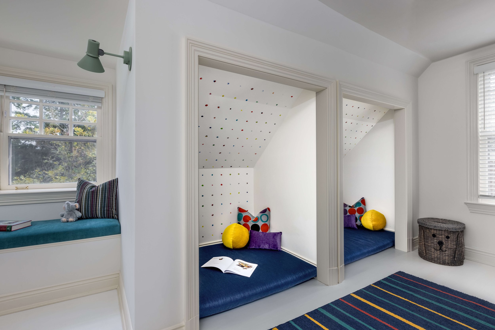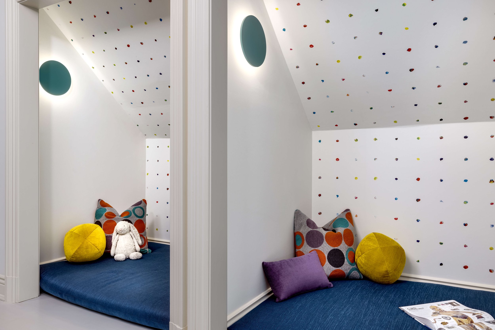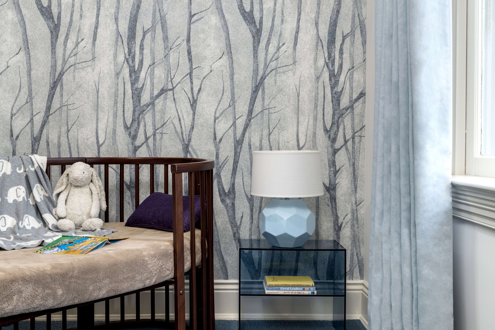From Formal Consulate to exquisite Family Home
Kalorama Transitional
Client: Private Residence
Location: Washington, D.C.
Completed : 2024
Project overview: Interior Design, FF+E Specification & Procurement, Space Planning, Custom Design, Lighting Design, Custom Millwork Design
Photography: Goran Kosanovic, Ian Michelman
-
Once home to the Portuguese Consulate, this sleepy Georgian home has reawakened with pops of color and comforts fit for a young, active family.
Boasting high ceilings, the expansive rooms have a cozy airiness about them, despite the home’s 7,000 square foot breadth.
Custom drapery with intricate beading and plush textiles add warmth to the elegant living room.
We added a custom-designed banquette to the breakfast room which is bright and airy with sheer blinds that offer privacy from neighbors with DC’s notable close proximity.
The grand foyer was brightened with painted floors, wallcovering, drapes, contemporary furnishings, and art.
With a nod to the homeowner’s travels, we lovingly mixed their eclectic pieces with custom and high-end furnishings—suitable for the rough and tumble of three growing boys.
Lush textures, rich finishes, and custom millwork were infused throughout this home to create dramatic effects. Wallcovering is not just for walls! Aside from the grasscloth walls, we covered doors and lined custom built-ins which offer an intriguing backdrop for books and artifacts.
Practical areas of the home were refreshed with new furnishings, paint, fixtures, and hardware. Perhaps the most fun spaces to design were for the family’s three young boys—all under the age of six. We created a cozy window seat and “hideaways” in an attic space as a zone for reading and quiet time.
A garage was converted into a sensory gym and the basement is now an expansive multi-purpose space enjoyed by the entire family.
To complete the final exterior phase of this project, we partnered with landscape architect Dani Alexander of Studio AKA and her team.
The terrace has a custom designed steel pergola with a shade track and privacy screens. A curved steel stair with bronze handrails floats over the whimsically furnished garden below.
“We transformed our house from top to bottom. Todd and the TOBE team were with us every step of the way, from concept to delivery. They brought inspired ideas and distinctive concepts, while staying true to our aesthetic preferences. The overall design and decor process was simple and effective. They balanced elegance with practicality and helped us design the home we know we’ll continue to love and be excited about for the next 20+ years! ”



