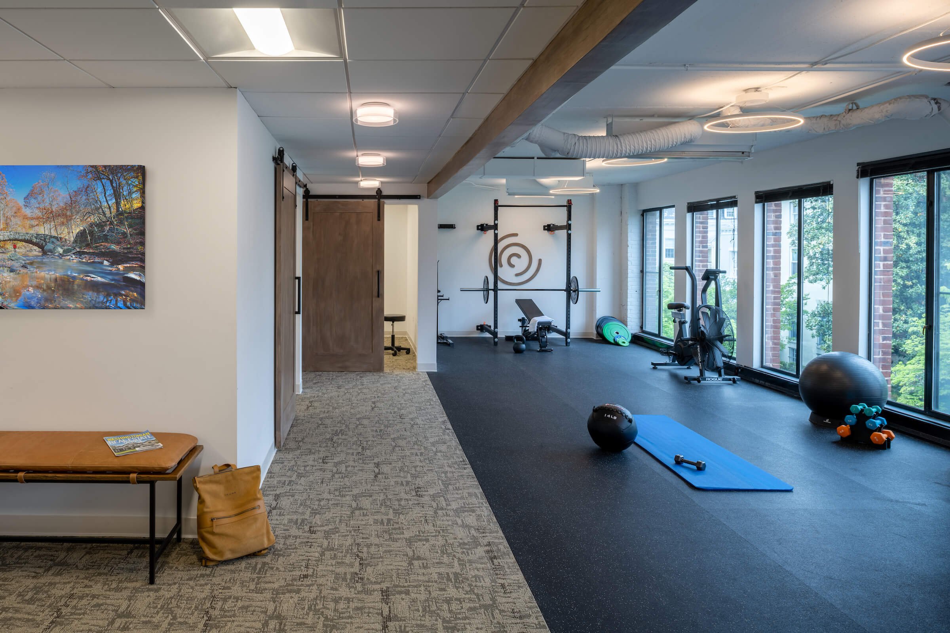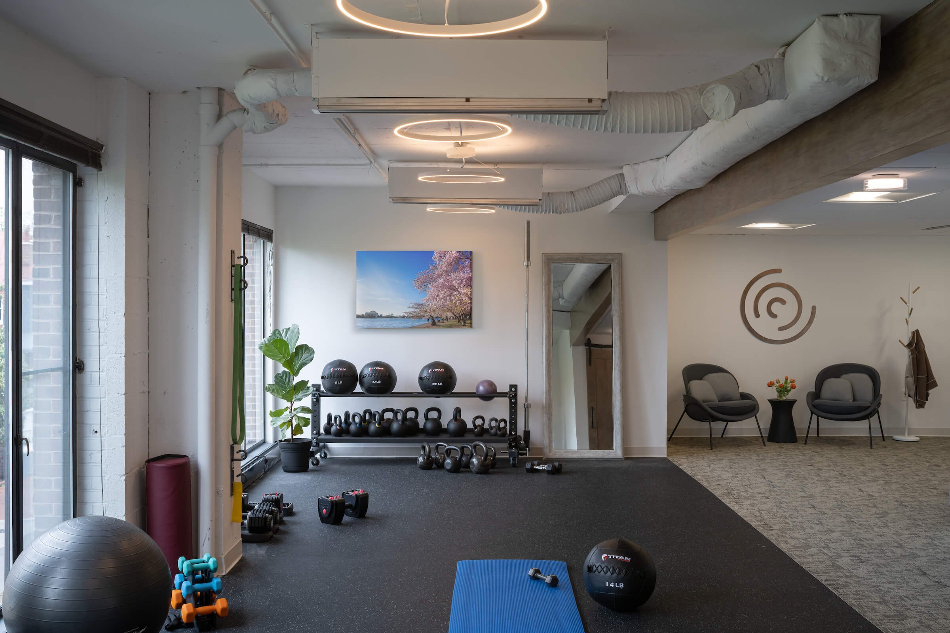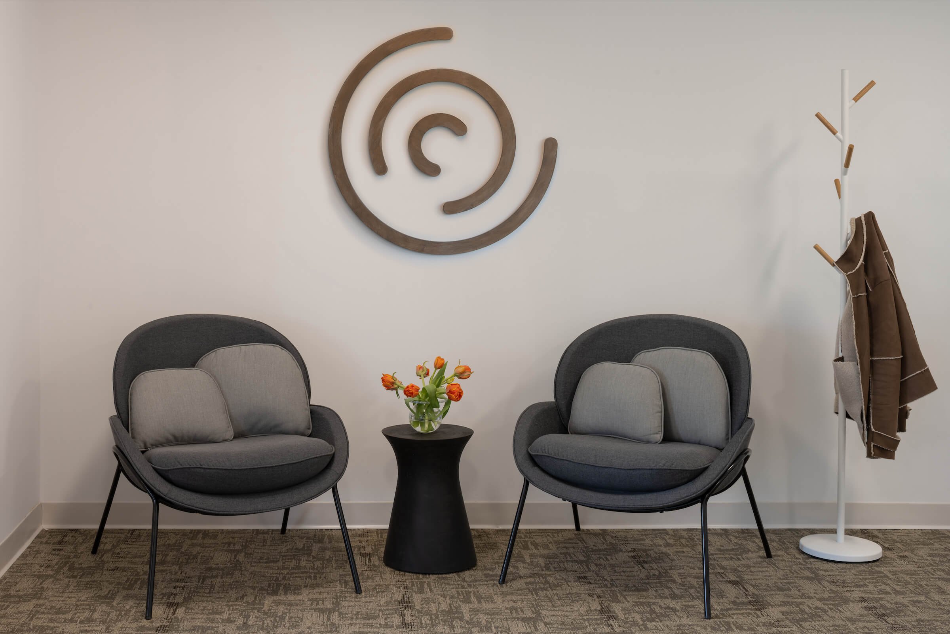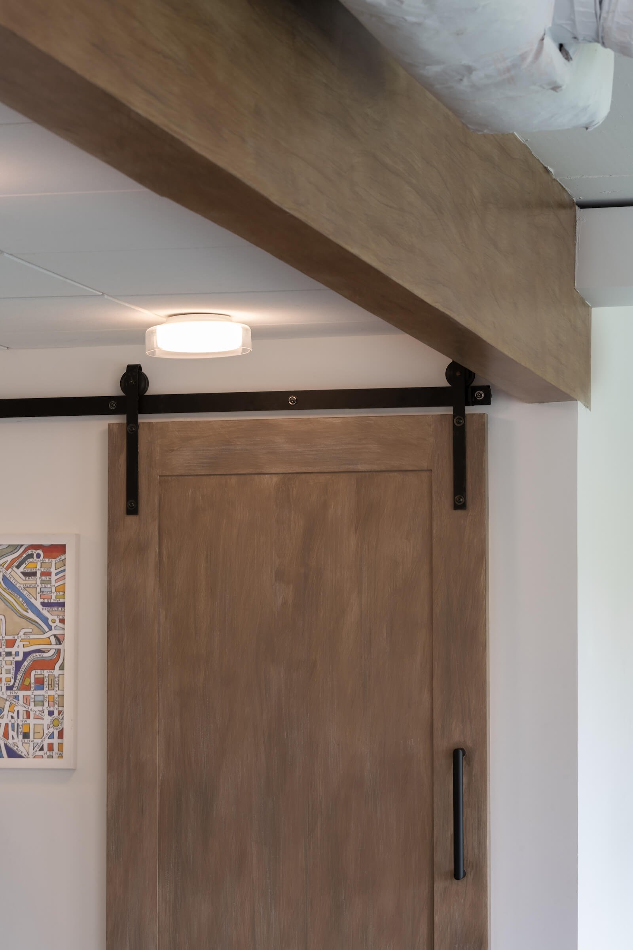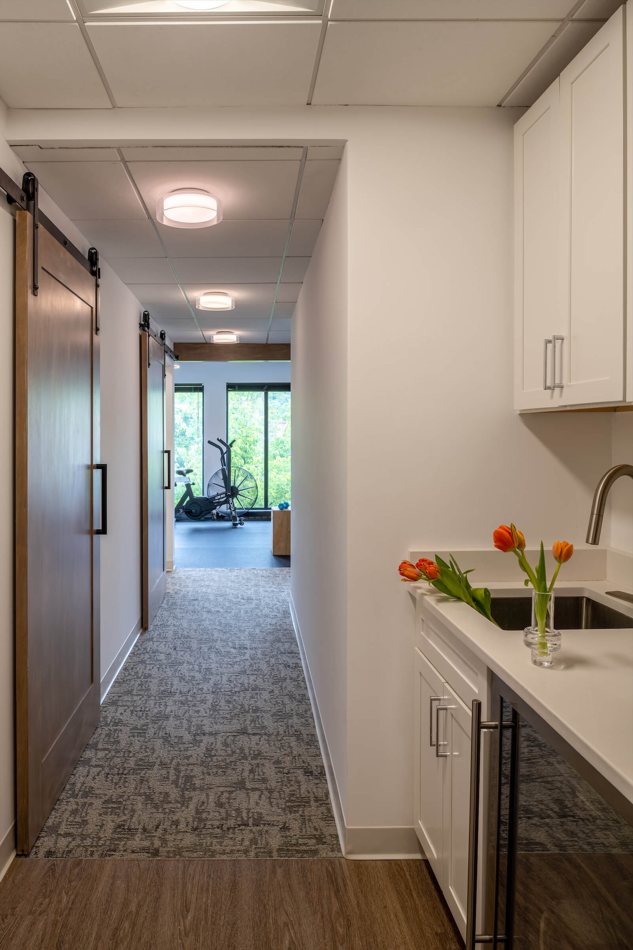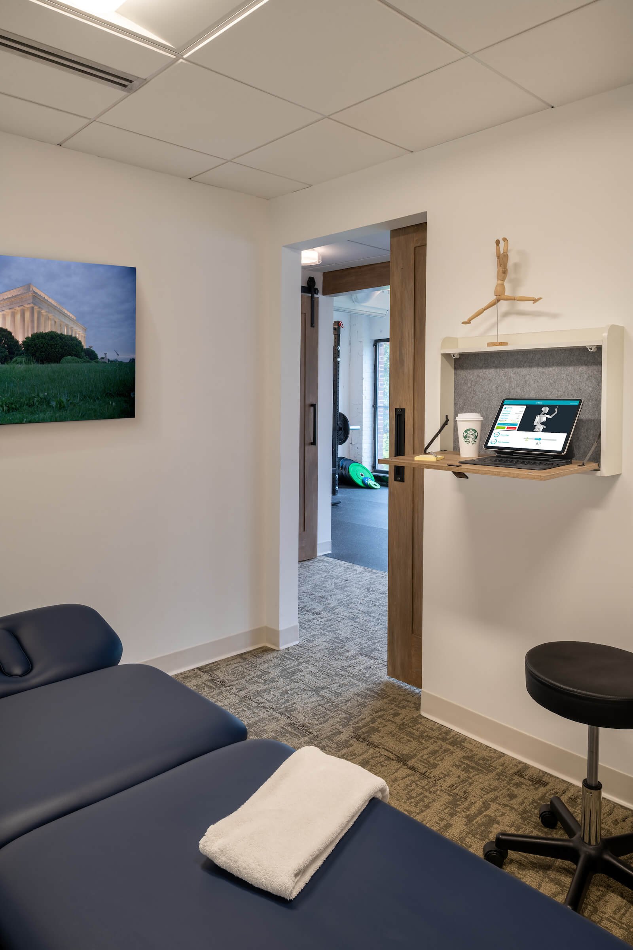Joe Norton Physical Therapy
flexing for expansion
Client: Joe Norton Physical Therapy
Location: Georgetown, Washington, DC
Completed in: 2022
Project overview: Interior Design, FF+E Specification & Procurement, Space Planning, Custom Design, Lighting Design
Photography: John Cole Photography
-
Movement, for many, comes with some form of therapy. Having room to unlock that potential is exactly why our client embarked on an office expansion.
The scope of this project included removing walls for a more welcoming and open reception off an enlarged gym space. Floor to ceiling picture windows overlook quintessential Georgetown, make the renovated space bright and airy. Private treatment rooms, a kitchenette, storage and a break room were added.
We kept the exposed brick and mechanical equipment for an industrial look. Crisp white paint along with faux painted beams and barn doors enhance the concept. Faux painting by Podrasky Studios.

